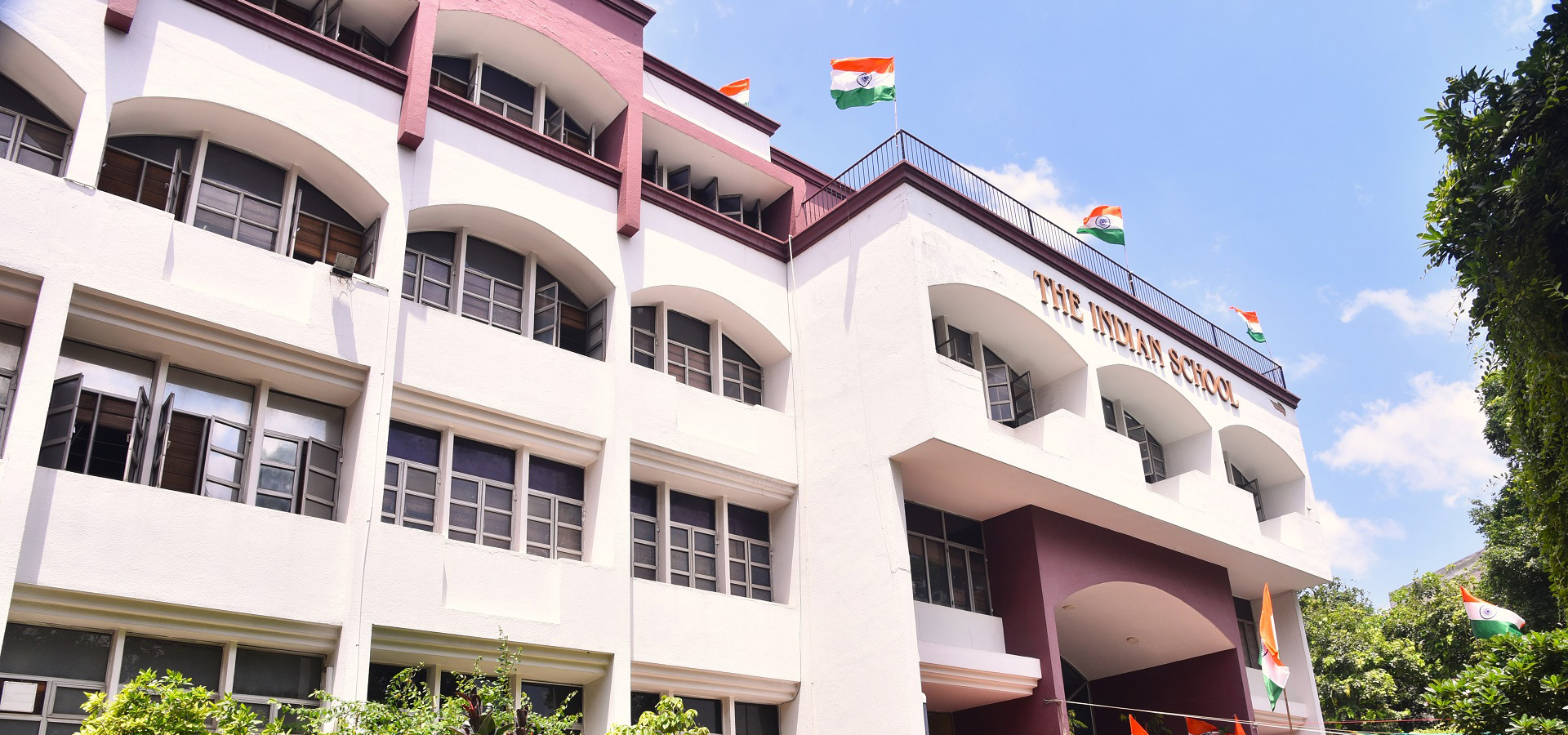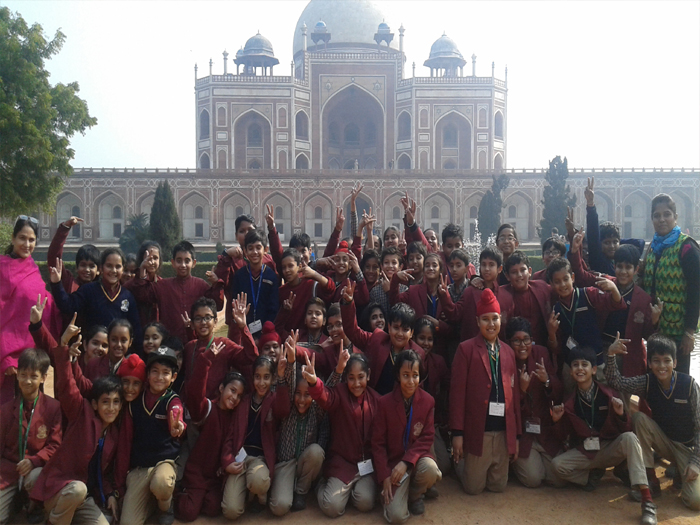Excursion to Humayun's tomb- class 4.
On 2nd February 2017 the students of Class IV were taken on a field trip to Humayuns Tomb to introduce them to a sample of Mughal and Persian architecture. Students, accompanied by their teachers, explored the tomb complex which is a synthesis of Persian and Indian traditions of architecture.
The tomb is situated south of the Purana Qila, on the eastern edge of Delhi. It is set in the centre of a gardens styled in the classical Mughal Char Bagh pattern. A high wall surrounds the gardens on three sides. The garden itself is divided into four parts by two water channels with paved walkways (khiyabans), which terminate at two gates. Its plan, based on a description of Islamic paradise gardens, is known to have inspired the Taj Mahal complex layout.
[gallery link="file"]
The students took great interest in exploring the mausoleum which stands on a high, wide terraced platform with two bay deep-vaulted cells on all four sides. It has an irregular octagon plan with four long sides and chamfered edges, similar to other 16th century Mughal garden-tombs such as the Nila Gumbad, Isa Khan, Bu Halima, Afsarwala and the tomb of the Emperor's favourite barber, Naika Gumbad.
The students also visited the atelier called Arab ki Serai used by the craftsmen who built Humayuns Tomb. The tomb stands in an extremely significant archaeological setting due to its proximity to the shrine of the 14th century Sufi Saint, Hazrat Nizamuddin Auliya.
After this educative walk around the area, the group gathered at a shaded spot place for lunch. Traditional games like kho-kho and kabadi were played by the students encouraged and supervised by their teachers.
On the bus ride back, the children repeatedly entreated their teachers to arrange more such excursions for ' edutainment'.
Ms. Monika Singh.













